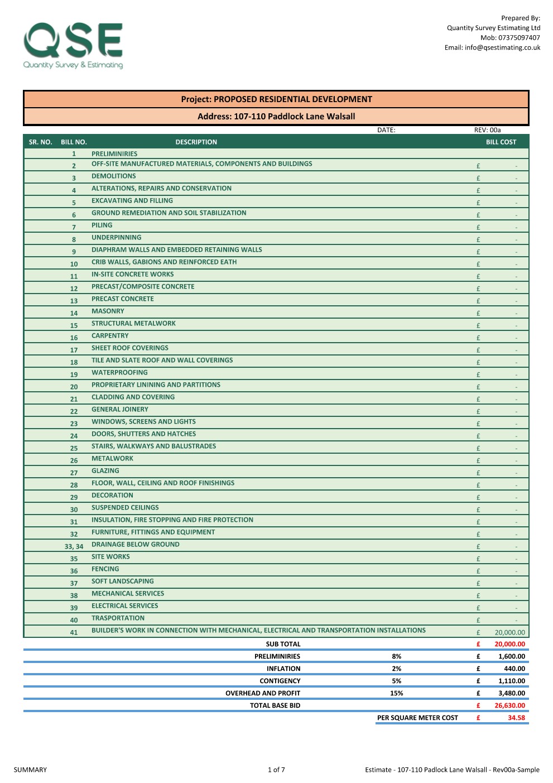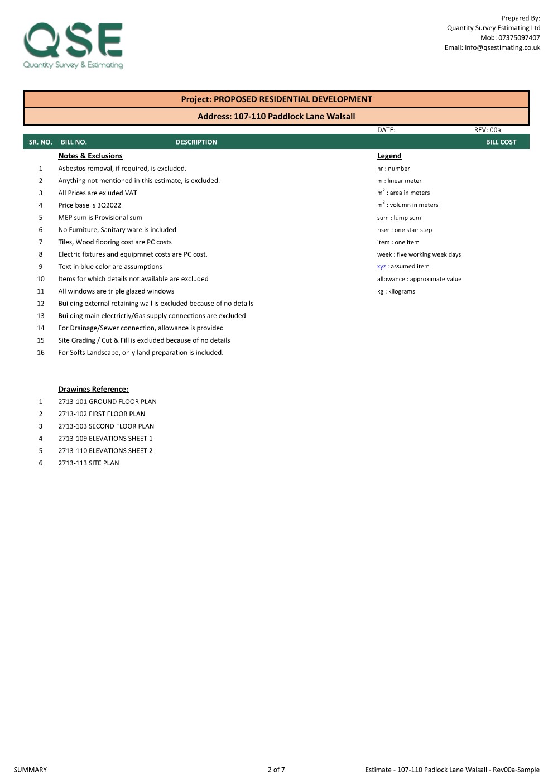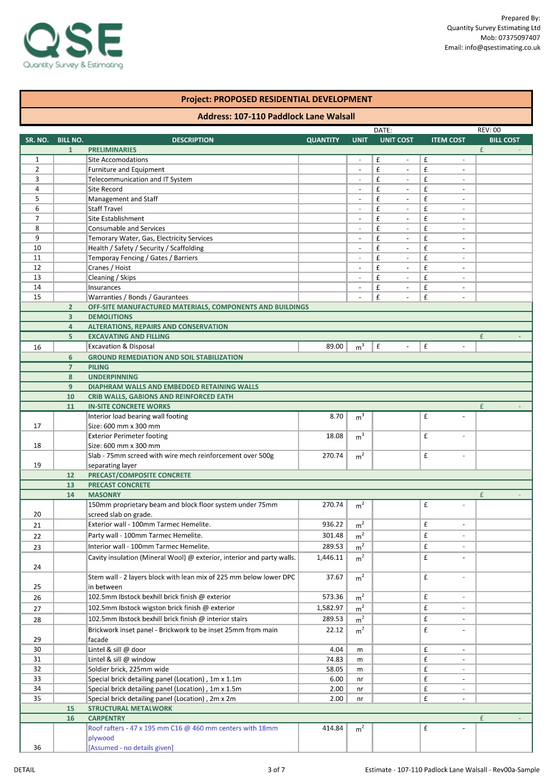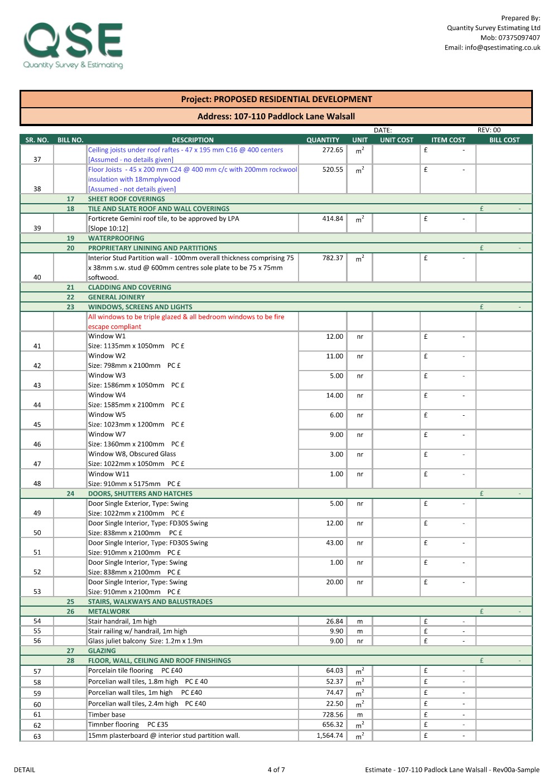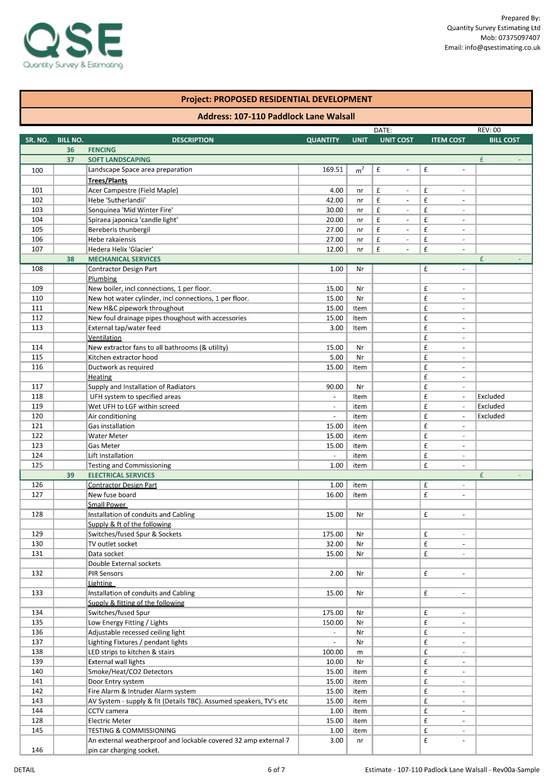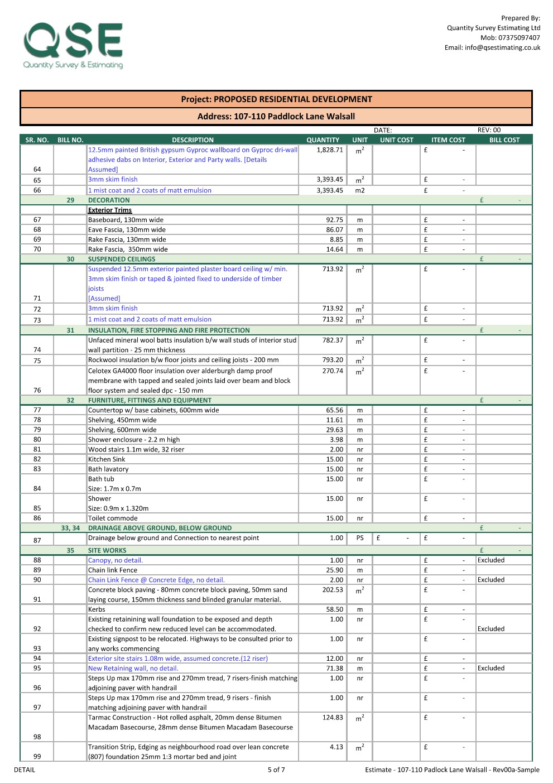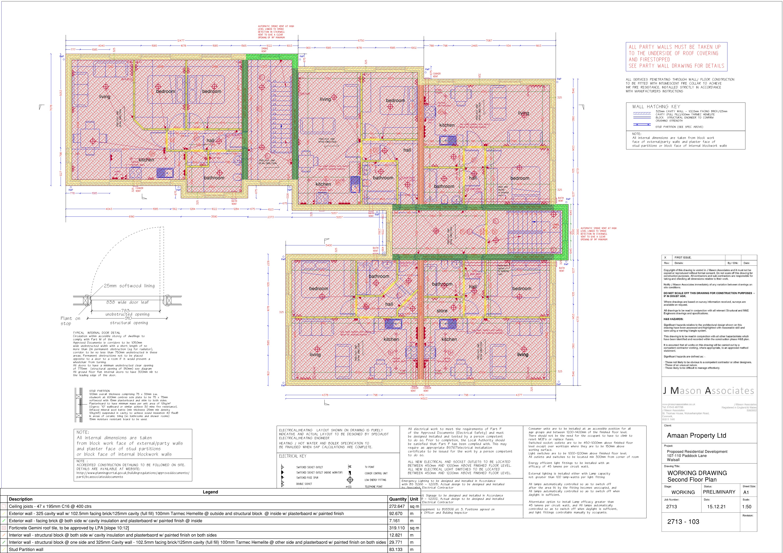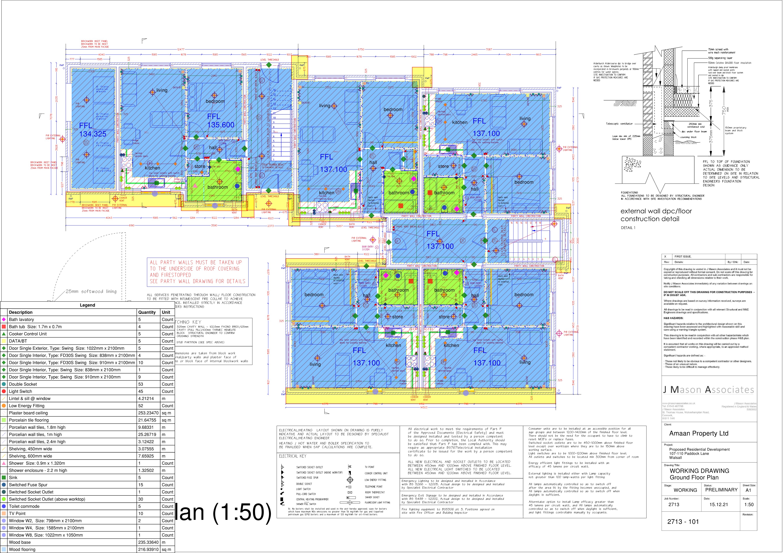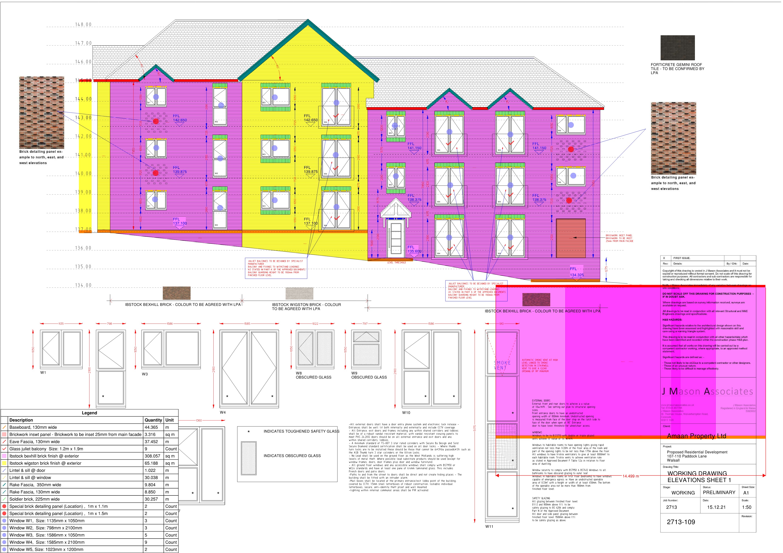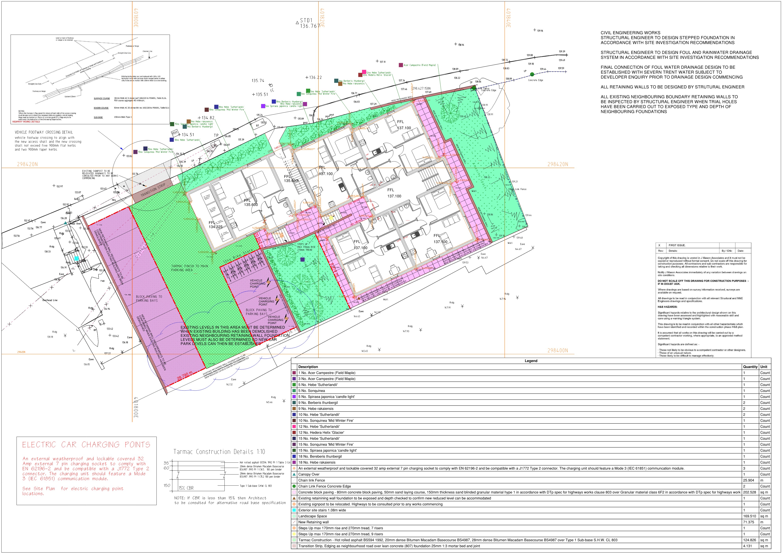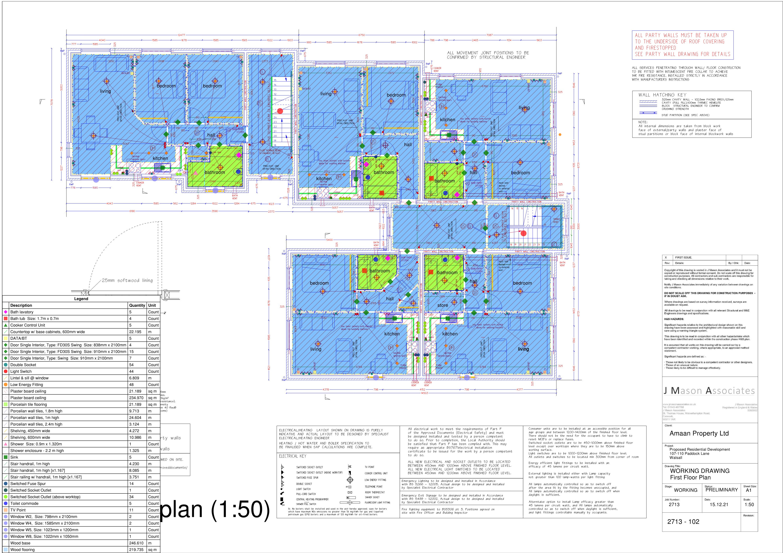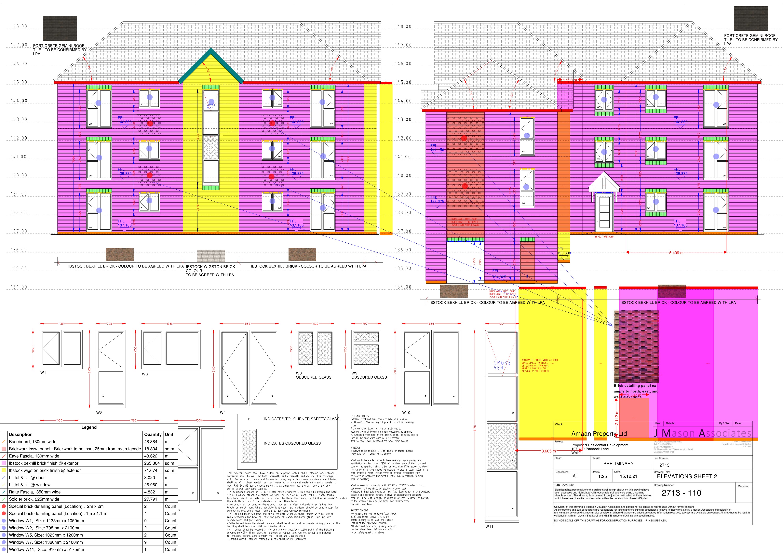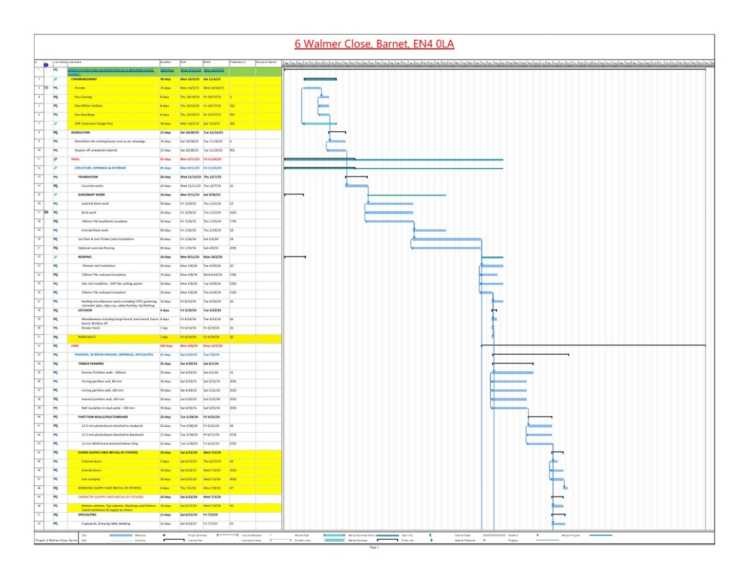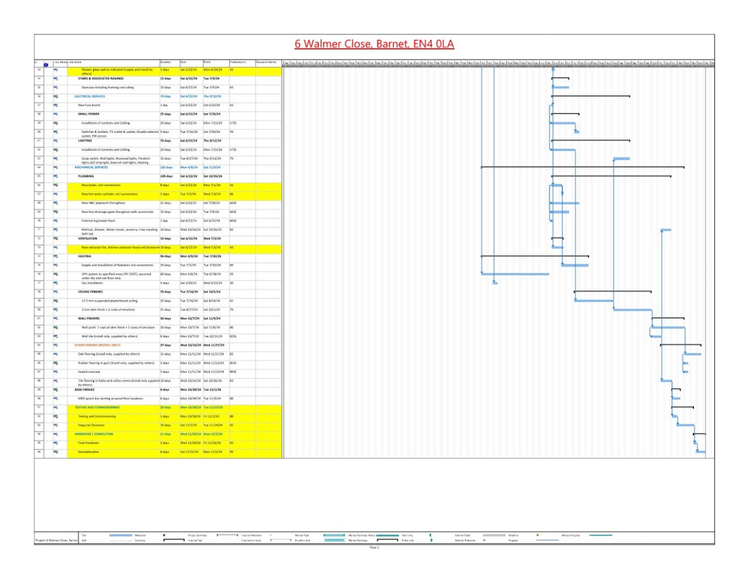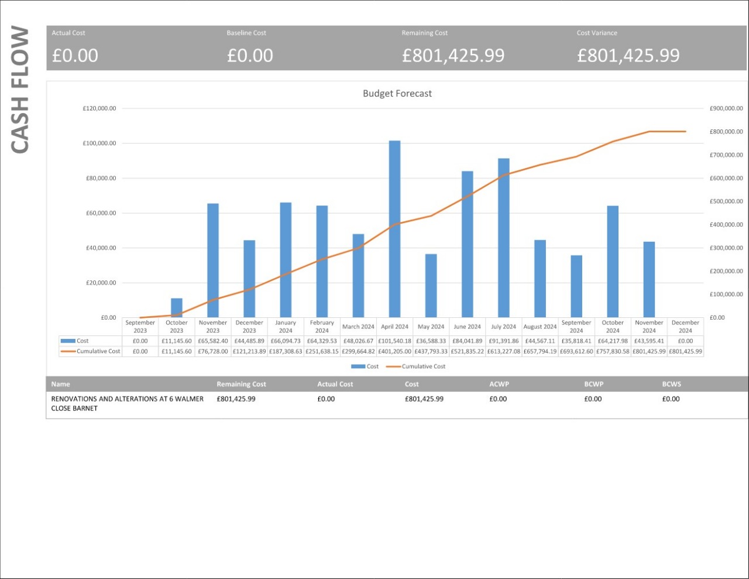Our Services
Comprehensive construction services tailored to your specific project requirements.
Director's Message

Muhammad J. Iqbal
M.Sc., MAPM, AssocRICS
Welcome to QSE - Quantity Survey & Estimating Services. As the Director of this distinguished consultancy, I am proud to lead a team of dedicated professionals who share my passion for excellence in construction services.
With over a decade of experience in the construction industry and qualifications from prestigious institutions, I founded QSE with a vision to transform how construction projects are managed and delivered across the UK. Our commitment goes beyond mere service delivery; we strive to be true partners in your construction journey.
At QSE, we understand that every project is unique, with its own challenges and opportunities. That's why we've built our reputation on providing tailored solutions that combine technical expertise with practical innovation. Our team's diverse experience across commercial, residential, and industrial sectors enables us to bring fresh perspectives and proven methodologies to every engagement.
We believe in building lasting relationships based on trust, transparency, and mutual success. Whether you're embarking on a small residential project or a large-scale commercial development, our commitment to precision, efficiency, and value remains unwavering.
"Excellence is not just our goal; it's our standard. We measure our success by your project's success."
Muhammad J. Iqbal
M.Sc., MAPM, AssocRICS
Director, QSE
Types of Projects
We work across all sectors of the construction industry, delivering tailored solutions.
Sample Projects
Explore our portfolio of detailed cost estimates and quantity surveying projects
Need a Detailed Cost Estimate?
Our quantity surveyors deliver comprehensive, accurate estimates tailored to your project requirements
Request Your Free ConsultationOur Process
Simple steps to get your project started with our expert team.
What Our Clients Say
Hear from our satisfied clients about their experience working with us.
Ready to Bring Your Project to Life?
Contact us today to discuss your project with our expert team and receive a free consultation.
Contact Us
Have a project in mind? Reach out to our team for expert consultation.





